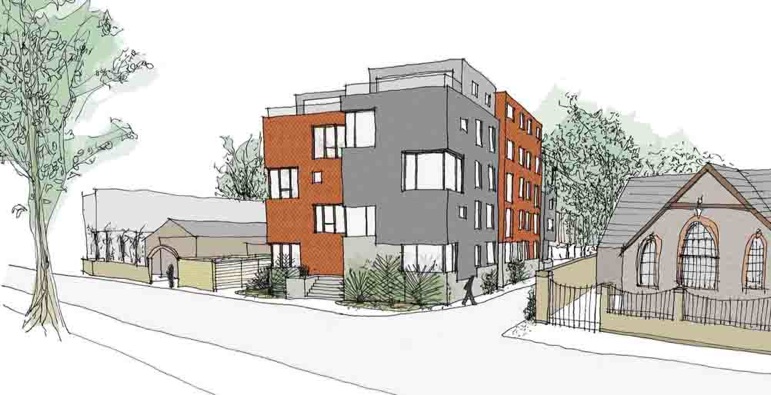
The project comprised of 24 flats and 6 houses. The flats overlook the adjacent park and were divided into 5 separate blocks to break up the massing of the building. Amenity space was provided on roof terraces and private balconies. The family orientated houses were located to the rear of the site with private back gardens and a shared landscaped area to the front. The front of the upper levels are supported on posts to ensure minimal damage to the existing tree roots.
This project was undertaken while Hugh was employed by Stephen Davy Peter Smith Architects.