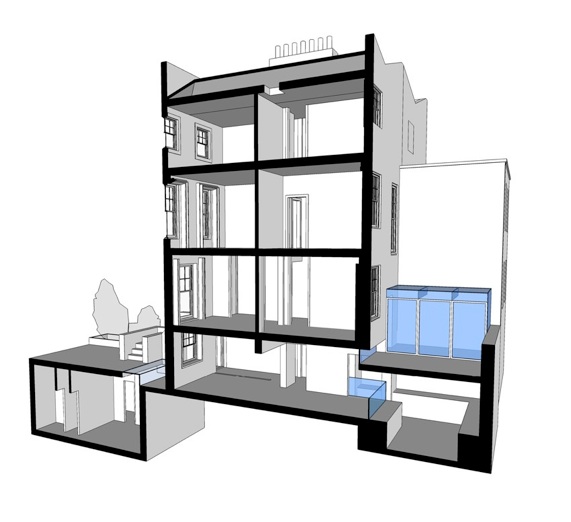
The project forms part of a grade II listed terrace built around 1830. The proposals involve connecting the existing basement flat to the dwelling on the upper levels, creating a media room below the existing driveway and a new kitchen and dining space to the lower ground level at the rear with a conservatory and terrace above.
This project was undertaken while Lindsey was employed by Paul Archer Design.