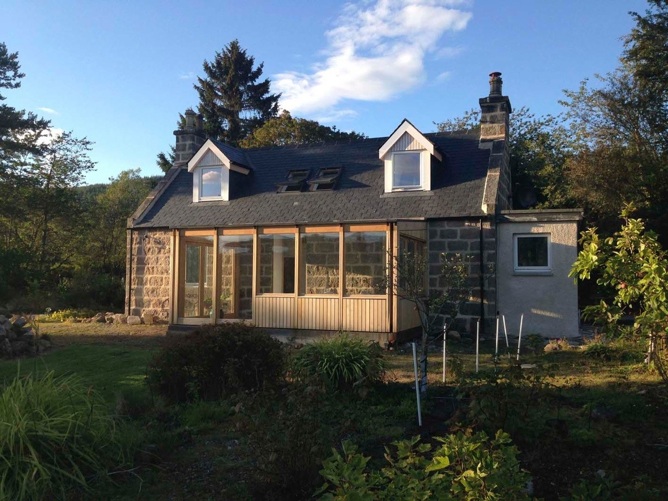
Extension & Alterations, Aberdeenshire
The property has been in our client's ownership for over 30 years. The brief was to rationalise the internal layout to suit their current and future requirements, including the replacement of the old porch with a new sunroom and making the whole house more thermally efficient. To achieve this the staircase has been reconfigured to reduce circulation space and provide an open plan kitchen and dining area at the heart of the house. Rooflights have been introduced to allow light and warmth to penetrate deep into the house. The existing walls, floor and roof of the property are to be insulated and a ground source heat pump will provide heating and hot water with back up from log burning stoves. The new sunroom has a simple timber and glass structure with sliding doors that open onto a sheltered outside seating area.